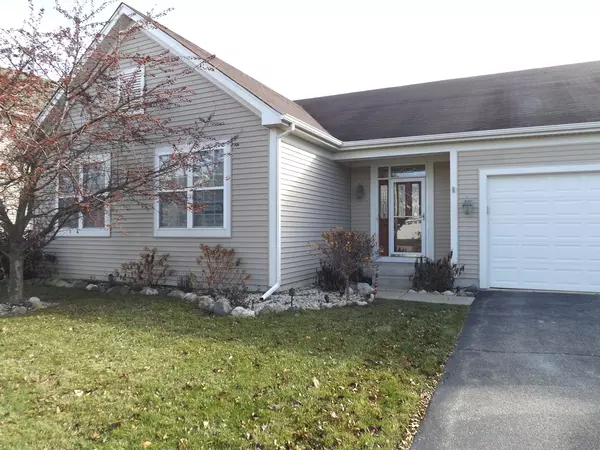For more information regarding the value of a property, please contact us for a free consultation.
1722 Cashel Lane Mchenry, IL 60050
Want to know what your home might be worth? Contact us for a FREE valuation!

Our team is ready to help you sell your home for the highest possible price ASAP
Key Details
Sold Price $247,500
Property Type Single Family Home
Sub Type Detached Single
Listing Status Sold
Purchase Type For Sale
Square Footage 2,194 sqft
Price per Sqft $112
Subdivision The Oaks Of Irish Prairie
MLS Listing ID 10588373
Sold Date 01/15/20
Style Ranch
Bedrooms 3
Full Baths 2
Half Baths 1
HOA Fees $45/mo
Year Built 2007
Annual Tax Amount $7,692
Tax Year 2018
Lot Dimensions 75X127X68X128
Property Description
Bring in the New Year in this beautiful ranch! Open floor plan - Inviting entry leads to sunny living room, spacious kitchen with large island, 42" cabinets and huge pantry, breakfast area with slider opening to the patio secluded by the fenced yard and luscious landscaping. Large formal dining room perfect for hosting special occasions! Private Master Suite with walk-in closet & full bath. Desirable split bedroom arrangement has separate bedroom wing with 2 spacious bedrooms, full bath and family room area - would be wonderful for teens, guests, or in-law arrangement. Hardwood flooring throughout the majority of the main floor, lots of natural light, tray ceilings in the family room, dining room and master bedroom. Considering the window treatments, fence and landscaping are already done for you makes this a steal compared to new construction- might be just the ranch you've been waiting for! Located conveniently close to Crystal Lake and McHenry.
Location
State IL
County Mc Henry
Community Sidewalks, Street Paved
Rooms
Basement Full
Interior
Interior Features Hardwood Floors, Wood Laminate Floors, First Floor Bedroom, First Floor Laundry, First Floor Full Bath, Walk-In Closet(s)
Heating Natural Gas, Forced Air
Cooling Central Air
Fireplace Y
Appliance Double Oven, Microwave, Dishwasher, Refrigerator, Washer, Dryer, Disposal, Cooktop
Exterior
Exterior Feature Patio
Garage Attached
Garage Spaces 2.0
Waterfront false
View Y/N true
Roof Type Asphalt
Building
Lot Description Fenced Yard
Story 1 Story
Foundation Concrete Perimeter
Sewer Public Sewer
Water Public
New Construction false
Schools
Elementary Schools Chauncey H Duker School
Middle Schools Mchenry Middle School
High Schools Mchenry High School-West Campus
School District 15, 15, 156
Others
HOA Fee Include Insurance,Other
Ownership Fee Simple w/ HO Assn.
Special Listing Condition None
Read Less
© 2024 Listings courtesy of MRED as distributed by MLS GRID. All Rights Reserved.
Bought with Debby Krol-Sullivan • Coldwell Banker Real Estate Group
GET MORE INFORMATION




